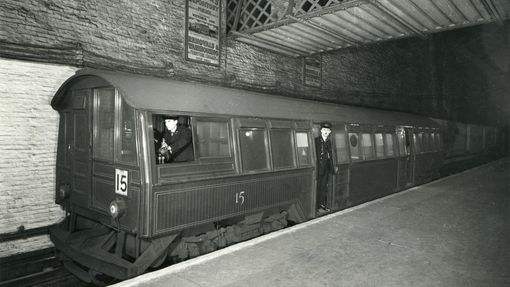
Charles Holden: London Transport’s architect
A ‘new architectural idiom’
From the 1920s to the 1940s, architect Charles Holden played a major role in shaping the appearance of London. He was commissioned by the Underground’s Managing Director, Frank Pick, to design a remarkable series of new buildings for the expanding Underground that would change the face of London. Pick called for a ‘new architectural idiom’ that would transform Tube stations from uninspired holes in the wall to a bright, welcoming beacons of modernity. Holden confidently rose to the challenge.
Function and design
Born in Bolton, Lancashire in 1875, Charles Holden was first attracted to function and purpose whilst attending evening classes in mechanical drawing at the age of 13. Following formal architectural training, Holden established himself as a professional architect. Initially engaged by Pick in 1922 for the redesign of the side entrance to Westminster station, Holden adopted the design features he would successfully employ for the Morden extension stations of the Northern line in 1926. These were to be inviting and make a positive contribution to London’s environment.
A unified look
Holden introduced the roundel to station architecture which greatly assisted passengers in identifying stations at street level. Tooting Bec station on the Northern Line is one of the best preserved of Holden’s 1926 Morden extension stations. The bold, simple architecture combined perfectly with the brand name and roundel in a dramatic statement of the Underground’s modern image.
Award winning headquarters
Pick was so impressed with Holden’s work that he selected him as architect for the new London Underground headquarters, now known as 55 Broadway. Constructed over St James’s Park station between 1927 and 1929, Holden’s innovative stepped design allowed good lighting to all floors, with the minimum effect on surrounding buildings. Boldly original and assertively modern, the design won the London Architectural Medal.
A new identity
Together, Pick and Holden continued to develop an architectural identity for London’s transport, even taking trips to Northern Europe to study and gather architectural influences. In the 1930s a distinctive house style emerged with a restrained modernism that combined a unified look with subtle variety. At Pick’s insistence, Holden designed Piccadilly Circus booking hall in 1928 and the new Piccadilly line extension stations from 1931 to 1933.
All about the detail
Holden’s work on the Piccadilly line embodies his attention to detail and commitment to total design. Everything including the fixtures and fittings, the subtle indirect lighting, and carefully designed but functional platform furniture came under Holden’s responsibility. This even included the litter bins! He also designed bus shelters and some relatively modest bus stations and garages for London Transport in the 1930s.
Elegant functionalism
Both Holden and Pick were sticklers for detail. Roundels were introduced on station platforms within bronze frames to match the new handrails and posters frames, not forgetting the bronze litter bins. The booking hall for Piccadilly Circus was completely rebuilt between 1924 and 1928 and kitted out by Holden in bronze and travertine marble. Its elegant functionalism characterised Pick and Holden’s approach to design, and quickly became the centrepiece of the Underground.
‘Fit for purpose’
Holden’s Piccadilly line extension stations are now recognised as among the finest British commercial architecture of their time. Drawing influence from contemporary European work in urban transport, Holden himself characterised each station as a ‘brick box with a concrete lid’. Yet stations like Southgate and Arnos Grove were far more exciting than that simple description suggested. Pick aimed for an efficient transport system, that would also be a pleasure to use and most significantly was ‘fit for purpose’. Holden’s 1930s stations met this brief in all aspects.
Further work
Holden undertook a considerable amount of other work for the London Transport Passenger Board, including roadside bus shelters, station passimeters, newspaper kiosks, and benches as well as other interior fittings and sub-stations. Some of his last major work for London Transport took place on the Central line eastern extension, which Holden had designed in 1937. However, the Second World War delayed the completion of stations such as Gants Hill and Redbridge. During and after the war, Holden also contributed considerably to urban planning and renewal. He was appointed town planning consultant to the City of Canterbury in 1943 and produced proposals for reconstruction and building development for the City of London in 1947.
A lasting legacy
Holden and his firm Adams, Holden & Pearson, continued to work on projects such as the redesign of Highgate station on the Northern line and draft developments to the Holborn viaduct in 1955 and 1956. He continued his practice until his death on 1 May 1960, at the age of 84.
Holden was a modest man who twice rejected a knighthood and also declined the presidency of the Royal Institute of British Architects (RIBA), preferring his work to speak for him. He was, however, awarded the RIBA’s highest honour, its Royal Gold Medal, in 1936. Holden’s lasting legacy is still apparent today. His high standards of design and relentless attention to detail is evident across the city and its transport network. Few in the twentieth century have exerted a greater influence on the look and feel of the UK’s capital.


























